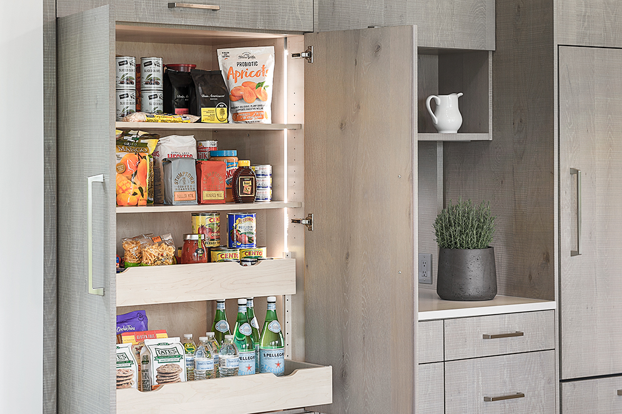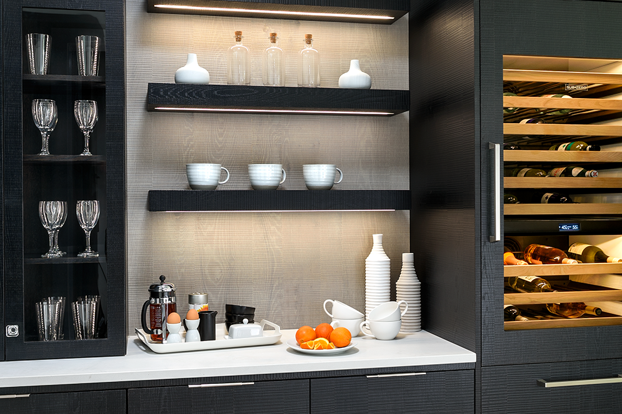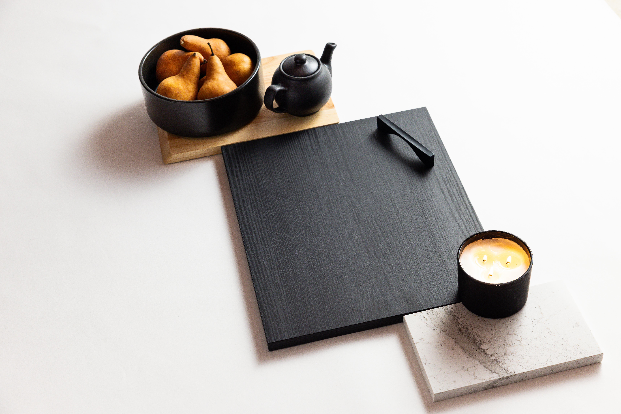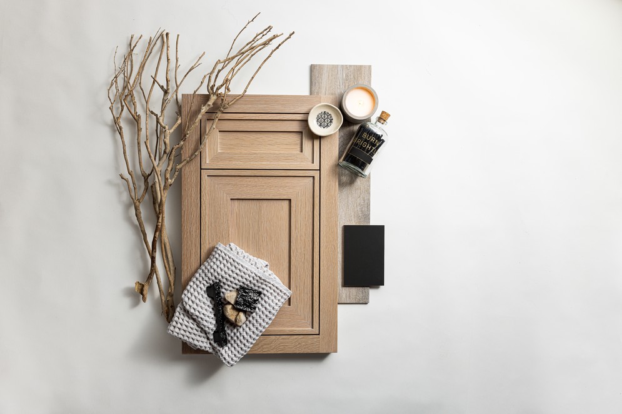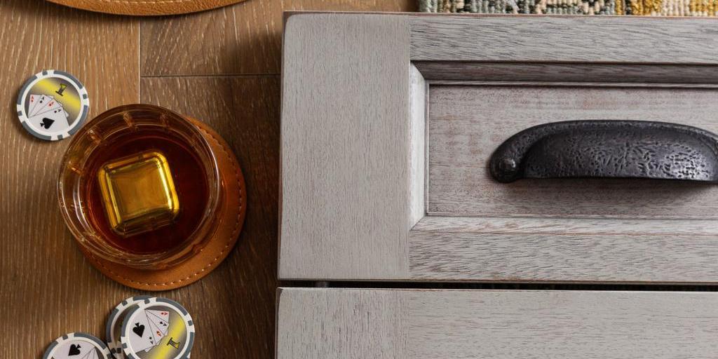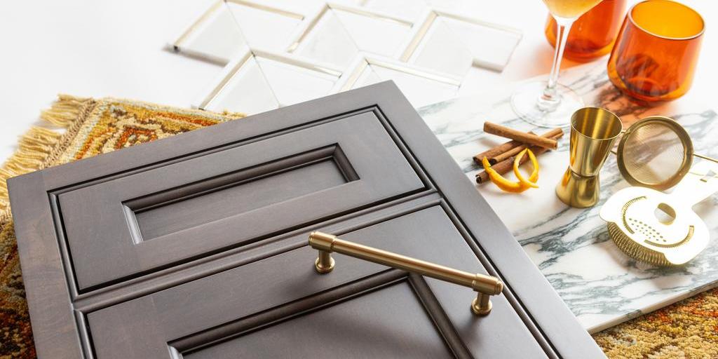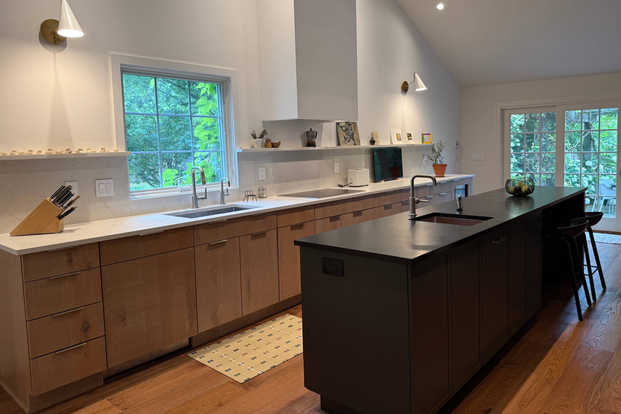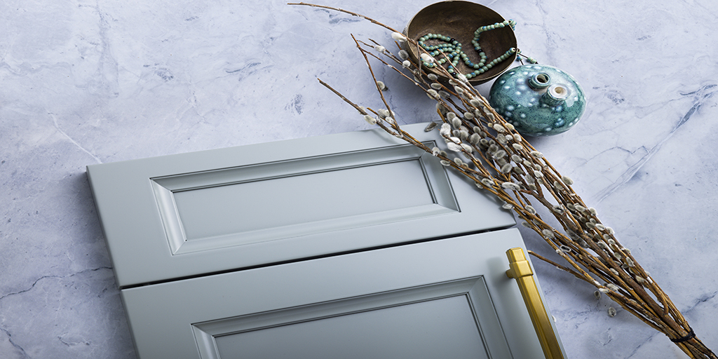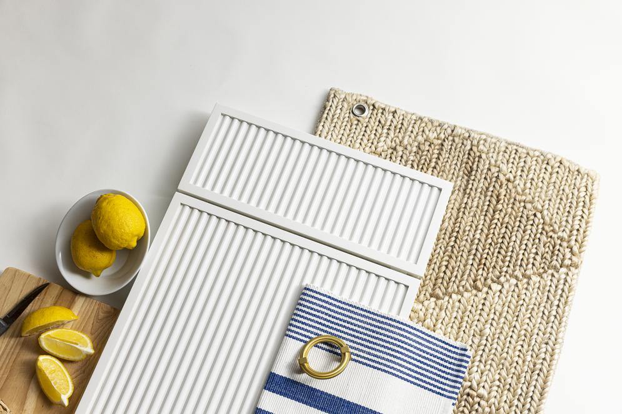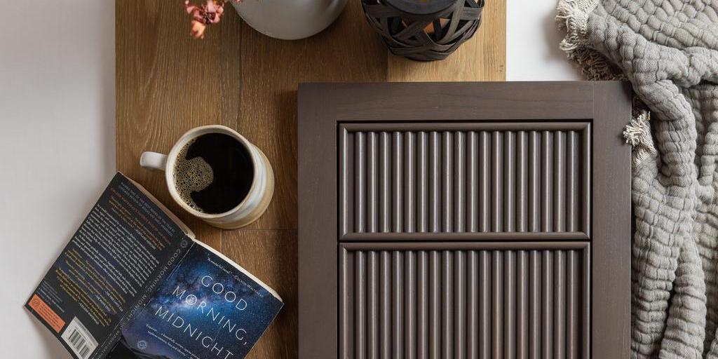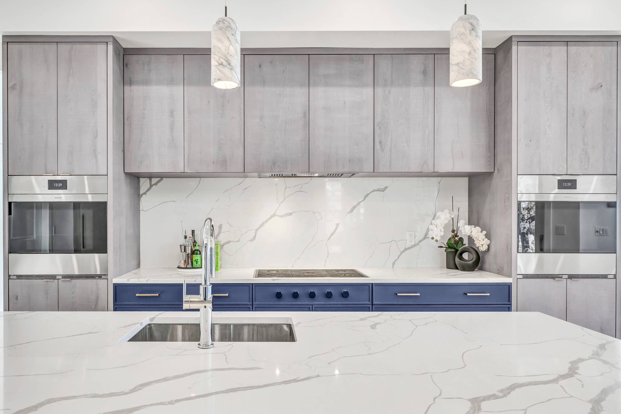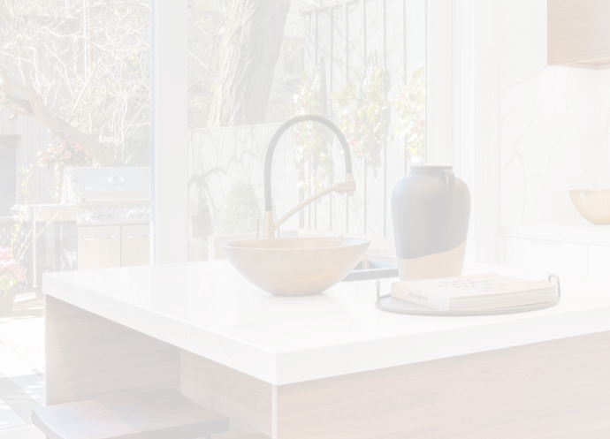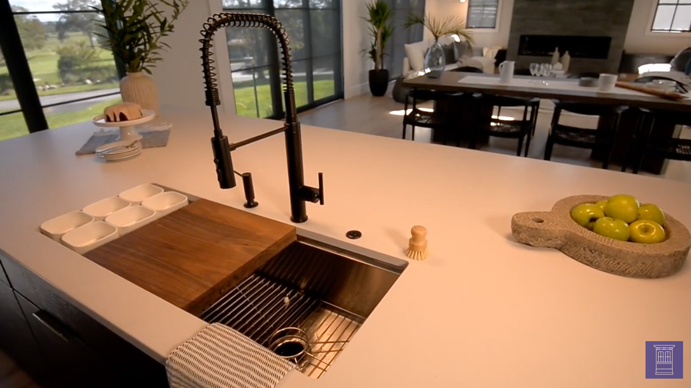
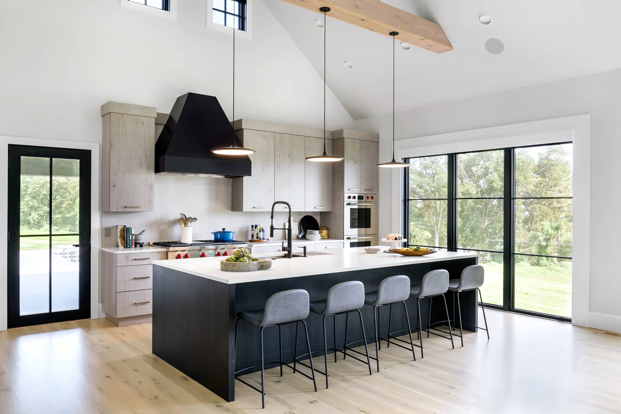
Fairfield Farmhouse Kitchen
Beautifully detailed craftsmanship and abundant storage unite in this traditional space. Soft gray cabinets provide a warm alternative to white and a contrasting center island accommodates multi-person food prep.



Karen Berkemeyer Home
Westport, CT
Situated on a hilltop site that overlooks a golf course bordered by the grassy tidal waters of Long Island Sound, this Fairfield Farmhouse draws its rural character from a wing that is designed to mimic a vintage barn. The heart of the home, a great room featuring bright, high ceilings with exposed wood beams, houses living, dining, and kitchen areas where Wood-Mode designer Karen Berkemeyer was instrumental in helping center the home’s interior design.
Karen brought to life the modern farmhouse style kitchen the This Old House homeowners dreamt of including a beverage bar that includes a coffee bar, chilled drink storage, and a filtered water dispenser; coupled alongside a convenient butler’s pantry that features a passthrough to the kitchen for easy entertaining. The perimeter of the kitchen area features ceiling to floor cabinet storage with Vanguard Plus cabinet doors in Matte Shoreline on Rough Sawn Euro Oak Veneer, revealing Hafele integrated lighting that shines on a Maple natural veneer when opened. Each drawer conceals ample storage coordination for stacking and storing plates, spices, cutlery and more, giving countertops a clean, uncluttered look.
Videos
Inside Out
Next up...
The oversized island was then blended into the overall design by utilizing the matching Vanguard Plus cabinet fronts made of Rough Sawn Euro Oak Veneer, but this time in a Matte Oolong finish, giving a pop to the main element in the room. The introduction of the darker tone continued around the corner with the butler’s pantry.
As one of five main pillars of Wood-Mode – craftsmanship – can experienced throughout the home. On the first floor, a master bath featuring his-and-hers floating vanities handcrafted from Vista MDF cabinetry in a High Gloss Nordic White, and drawers with built in outlets and unique hot storage capability that conceals a hairdryer and other styling tools.
A roomy combination laundry room/mudroom with Vista HPL shelving in Dust Gray Matte spans above bench seating, providing ample space for every member of the family to stash coats, bags, and other items to grab and go, while the prime location of the laundry means wet, dirty clothes can come in from the outside and right into the wash!
On the second floor of the home, two additional baths are outfitted with standalone vanities crafted of Plain Sawn White Oak with Vista Vineer in a coordinating warm grey, Matte Storm Cloud.
Designed by Jamieson Architects, and built by The Greyrock Companies, the home’s overall interior design was conceived by homeowner and designer, Sandy Effern, with the kitchen, baths, and whole home cabinetry design by Wood-Mode designer, Karen Berkemeyer of Karen Berkemeyer Home in Westport, CT.
 Gallery
Gallery
